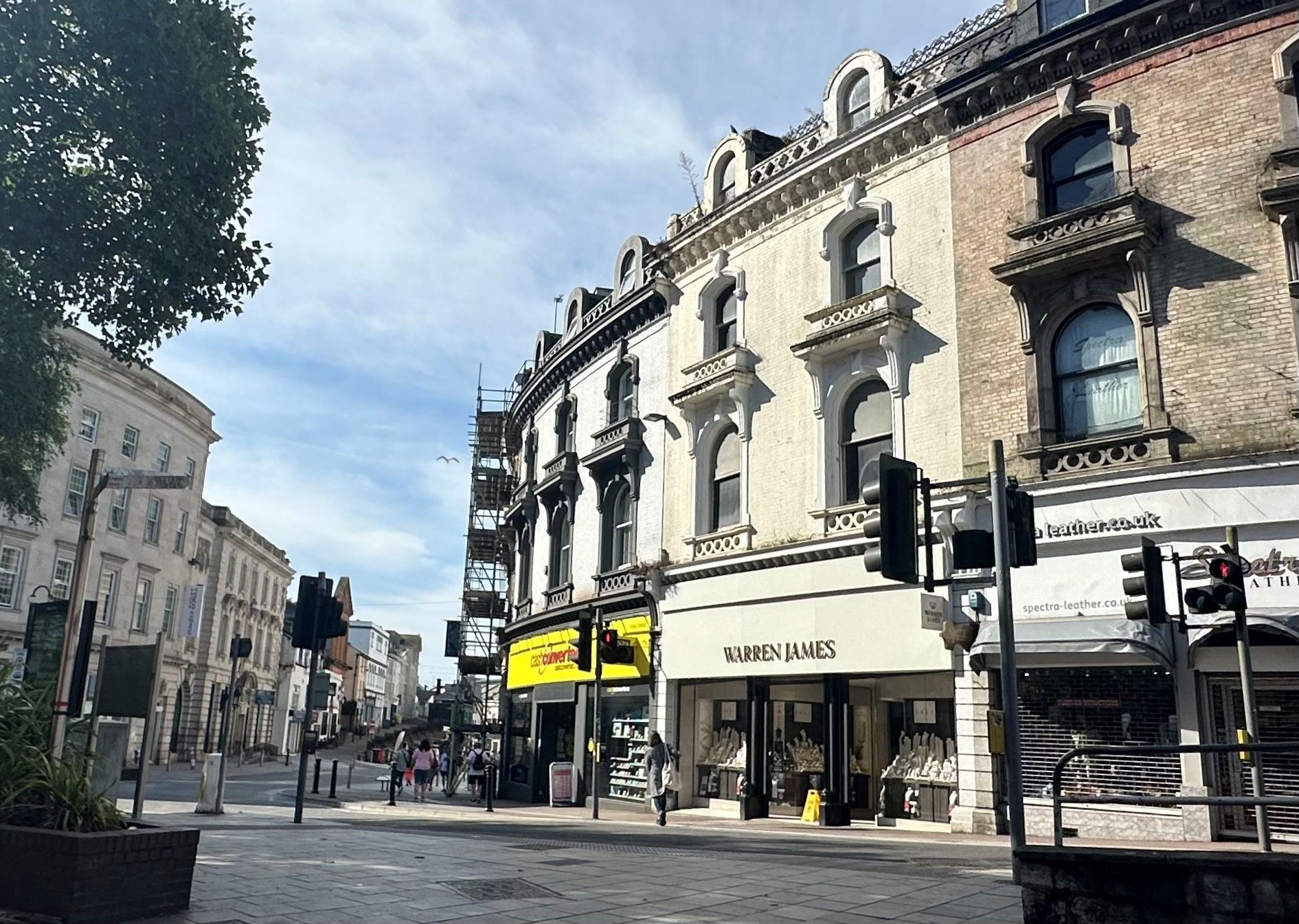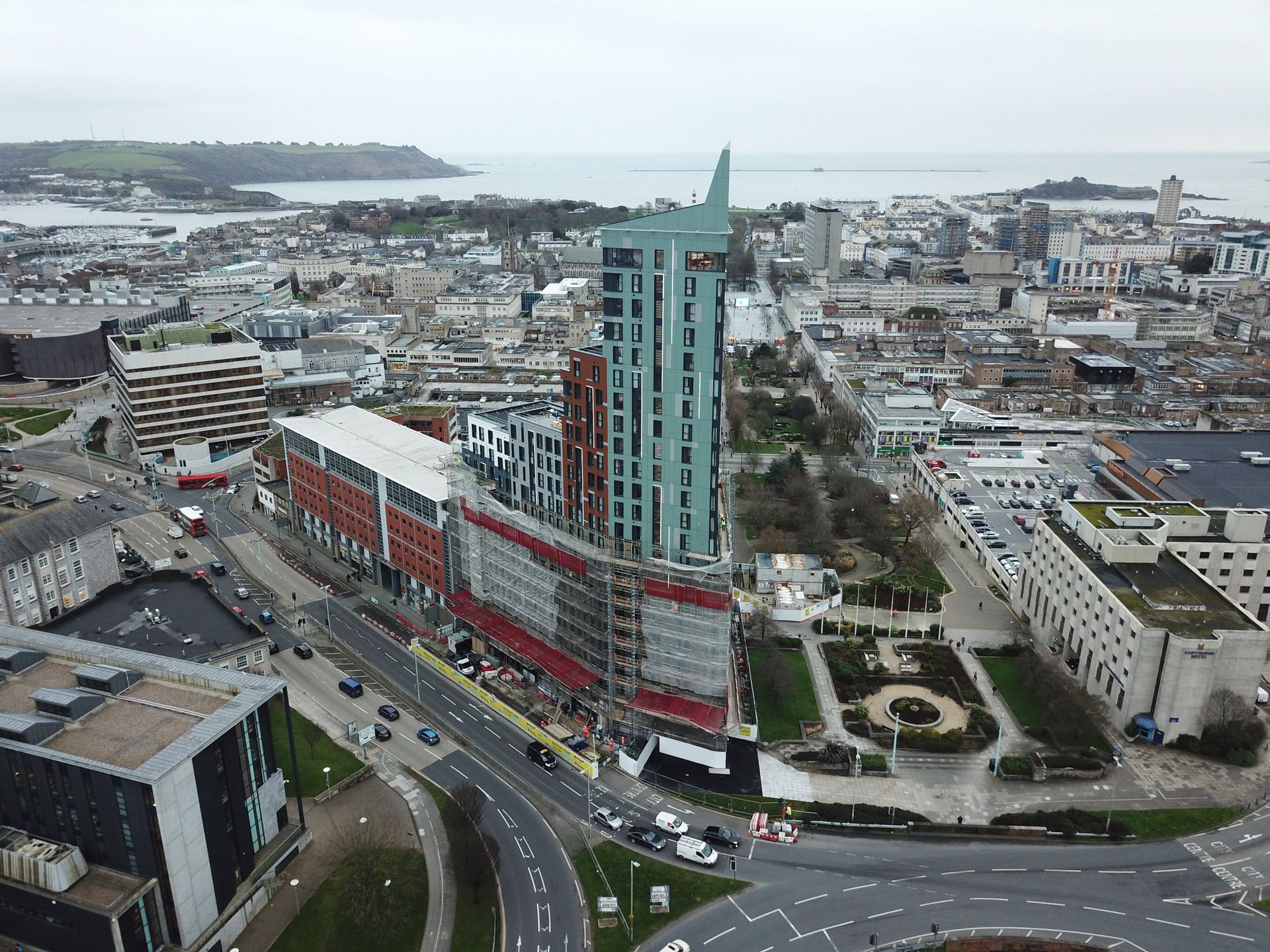Regeneration of Paignton Seafront and Town Centre – Walking Tour
Roach Planning recently led a walking tour of regeneration projects at Paignton seafront and town centre to MSc Planning students and staff from the University of Plymouth. There is a considerable amount of regeneration activity taking place in the town and there was plenty to see and discuss.
Mercure and ibis Styles Hotels
First stop was the seafront where we saw the new Mercure and ibis Styles hotels on Esplanade Road. Both were built and are owned by the Fragrance Group, based in Singapore, and form part of a wider £150 million investment in the local area by the company. The architects were Kay Elliott. (Roach Planning was not involved in either project.) Both hotels are franchised by Accor Group and operated by RBH Hospitality.
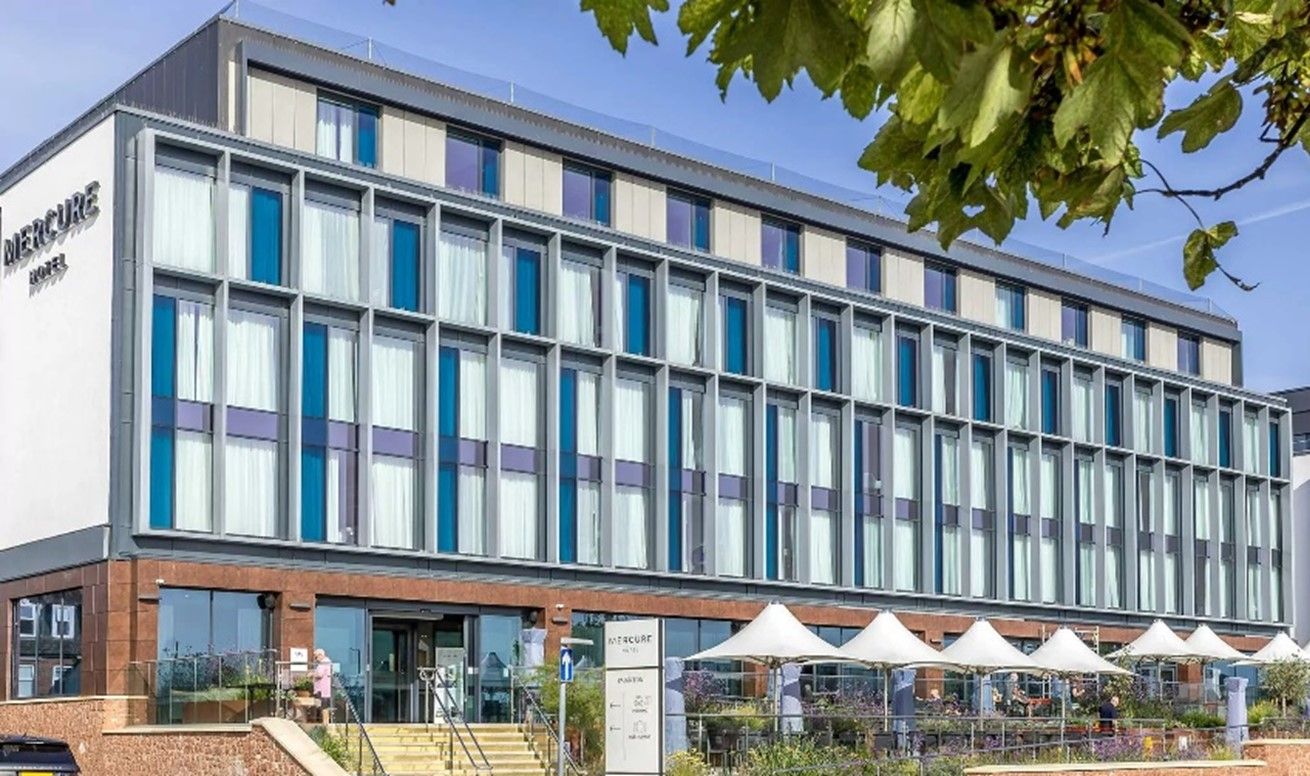

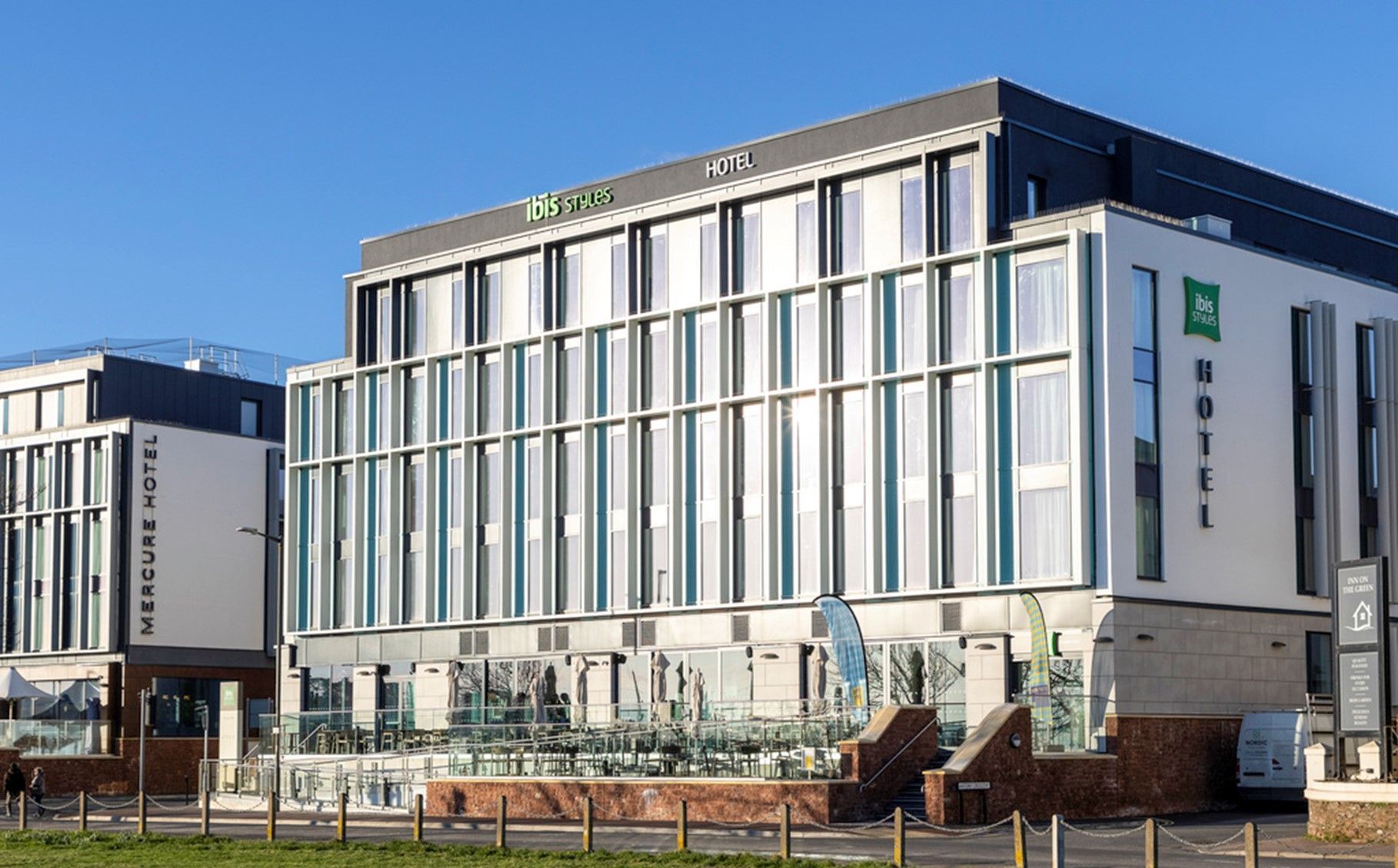
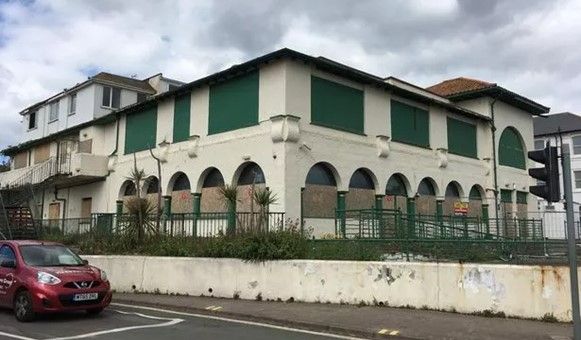
Both hotels are located within the ‘Seafront, Harbourside and Green Coastal Park’ Core Tourism Investment Area in the Torbay Local Plan (2015), which supports the provision of new tourist accommodation to enhance Torbay’s role as a premier tourism destination.
The Mercure is located on the site of the former Park Hotel, the ibis Styles on the site of the former Lighthouse bar/nightclub. The Park Hotel was classed as a non-designated heritage asset. It could have been demolished under permitted development rights, irrespective of the hotel proposal. The former Lighthouse bar/nightclub had no heritage value and had been vacant for a number of years.
A key concern during the planning process for the Mercure hotel was the loss of the historic character of the Victorian building and, for both proposals, the impact of large, modern buildings on the character of the seafront. The hotels’ materials – sandstone on lower levels and stucco above, with extensive glazing – were considered to be representative of Paignton despite being a move away from the render found on many existing seafront buildings. The designs responded to suggestions by the Torbay Design Review Panel. The top storeys are set back slightly from the main façades to break up the massing.
The proposals were considered to make a positive contribution to the local economy, with Gross Value Added projections together amounting to £8.5 million per annum and approximately 150 new full time equivalent jobs.
Torbay Council’s planning officers and committee evidently considered policy compliance and came to the planning judgement necessary to grant the planning permissions.
Victoria Centre
The next stop was the Victoria Centre, located between Garfield Road and Torbay Road.
The Paignton Town Centre Masterplan (titled the ‘Paignton Refresh’) (2015) has bold aspirations for the area, envisaging a newly developed Victoria Centre that incorporates year-round leisure and tourism uses linked to a new Town Square. It foresees the Victoria Centre being redeveloped as an entertainment complex housing a cinema (relocated from its existing seafront location; which in turn would open up views from Torbay Road directly to the seafront) but also residential, car parking and employment uses.
Roach Planning secured planning permission in 2020 for demolition of the adjoining ‘Old’ Victoria Car Park, which we saw being demolished. The ‘New’ Victoria Car Park is being retained and is still in use.
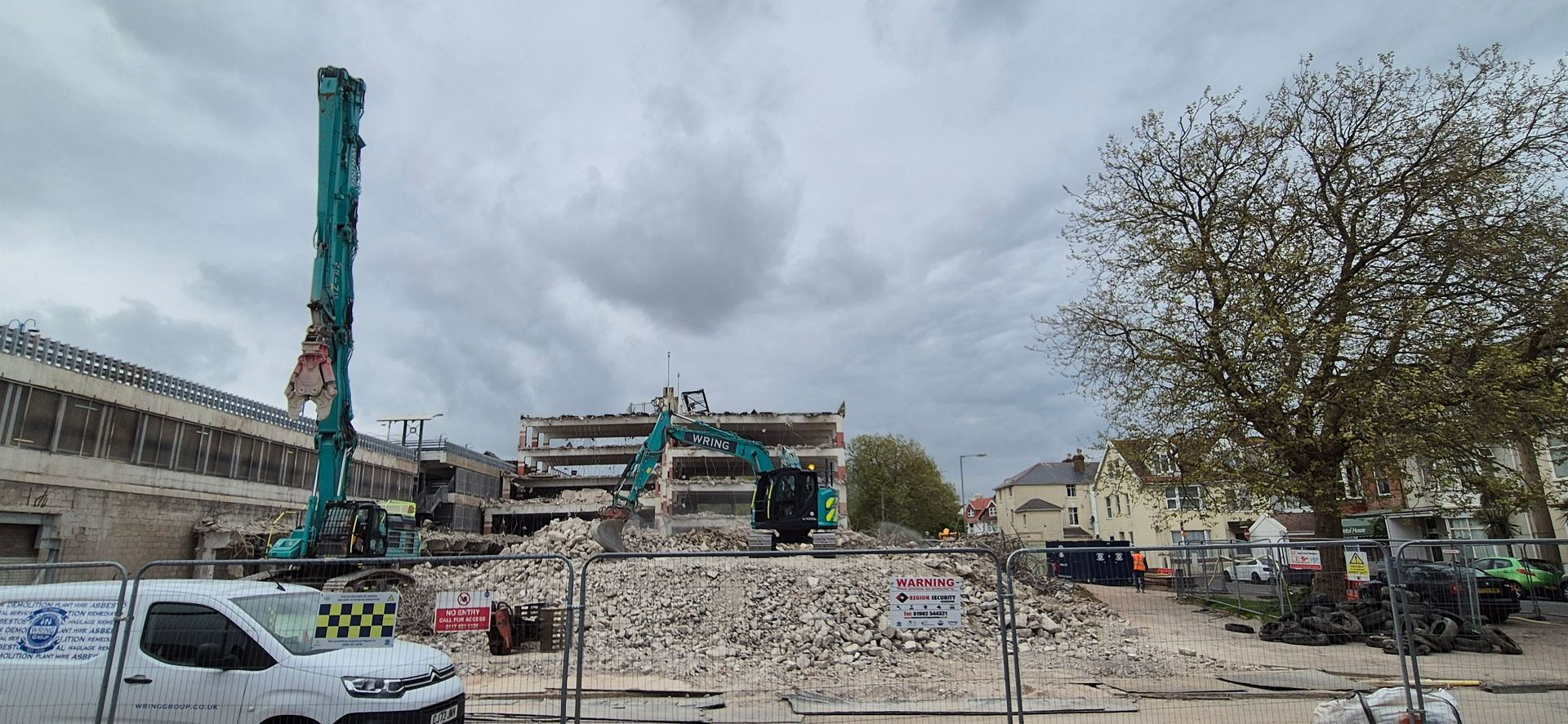
Roach Planning contributed to the subsequent ‘Garfield Road Site’ Development Brief (2020) prepared by KTA and JLL for the Council, which comprises a Supplementary Planning Document and relates to the ‘Old’ Victoria Car Park. The Development Brief acknowledges the site’s role as part of the wider regeneration plans for the Victoria Centre and foresees residential development of between five and seven storeys so as to “capture key views across the town and to the sea” and screen the retained car park from public view.
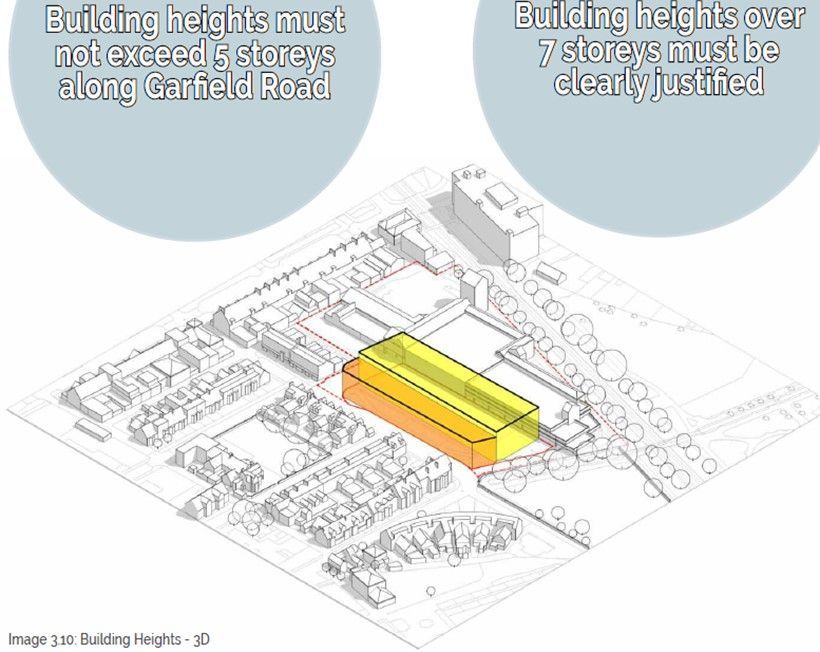
The Development Brief describes the wider Victoria Centre as poor in terms of urban design:
“The buildings date from around 1970's to present day and do not exhibit architectural quality. Indeed, the quality of external space, particularly the main public square is poor in terms of urban design. There are obvious opportunities to improve the urban fabric through careful design and redevelopment.”
The anchor tenant, Lidl, closed in February 2024 as the building was “no longer fit for purpose”.
Crossways
The next stop was Crossways, located between Hyde Road and Torquay Road, regarded by the Paignton Town Centre Masterplan as one of the town’s key development opportunities.
The Crossways shopping centre was constructed in the 1960’s and was representative of the post-war Brutalism style of architecture.
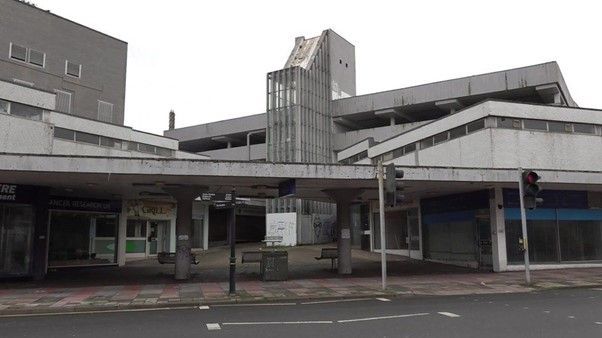
As part of the redevelopment, the Masterplan encourages retail and other high street uses on the ground floor with car parking, residential or office uses on the upper levels. It states that the redevelopment needs to incorporate the retention of a route through the site connecting Torquay Road and Hyde Road, which forms part of a heritage route linking the pier with Winner Street.
The Council compulsorily purchased the site in 2021. The shopping centre was demolished in summer 2023 and we saw the cleared site.
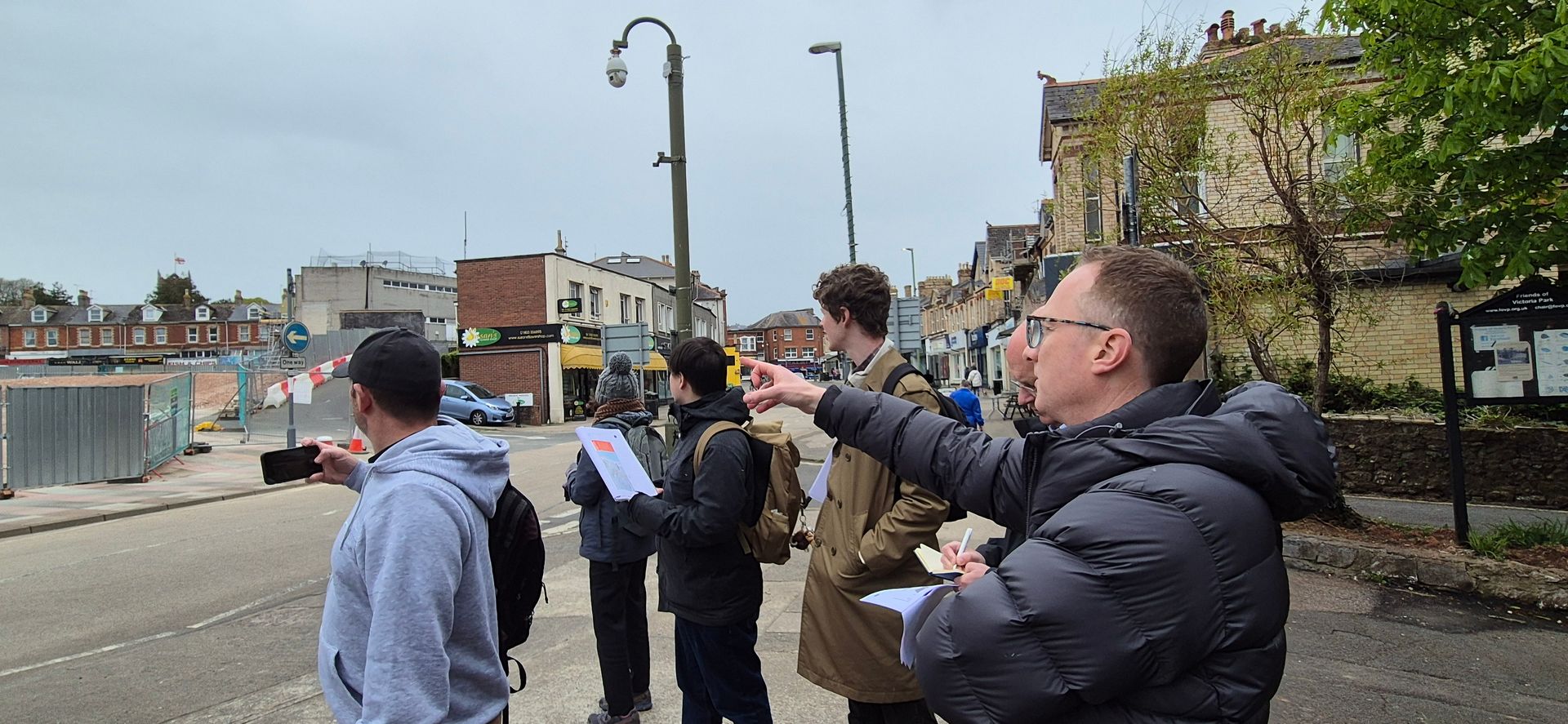
Planning permission was granted in 2021 for the redevelopment of the redundant shopping centre comprising a five storey sheltered scheme of 13 flats, commercial and associated ancillary space, and a seven storey extra care scheme of 76 flats, commercial, communal and associated ancillary space. (Roach Planning was not involved.) The architects were ADG acting for the Torbay Development Agency.
However, that specific scheme is not likely to be delivered. In November 2023 a Regeneration Partnership was signed between the Council, Willmot Dixon and Milligan and a revised scheme is being drawn up.
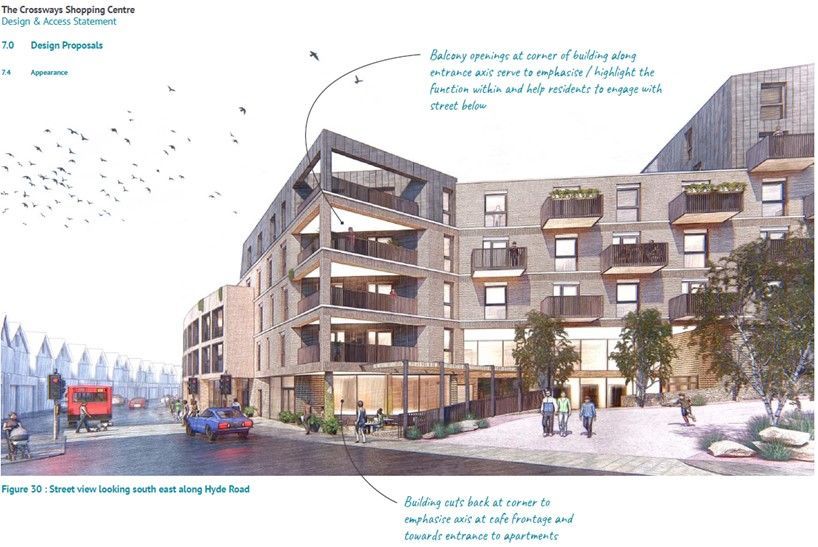
Torbay Road
The final segment of the tour was Torbay Road, between the railway station at the core of the town centre, and the seafront.
A new Town Square is envisaged. The old Paignton Picturehouse is undergoing renovation. The shops, cafes and entertainment venues were buzzing with activity, even on the Thursday in April when we visited.
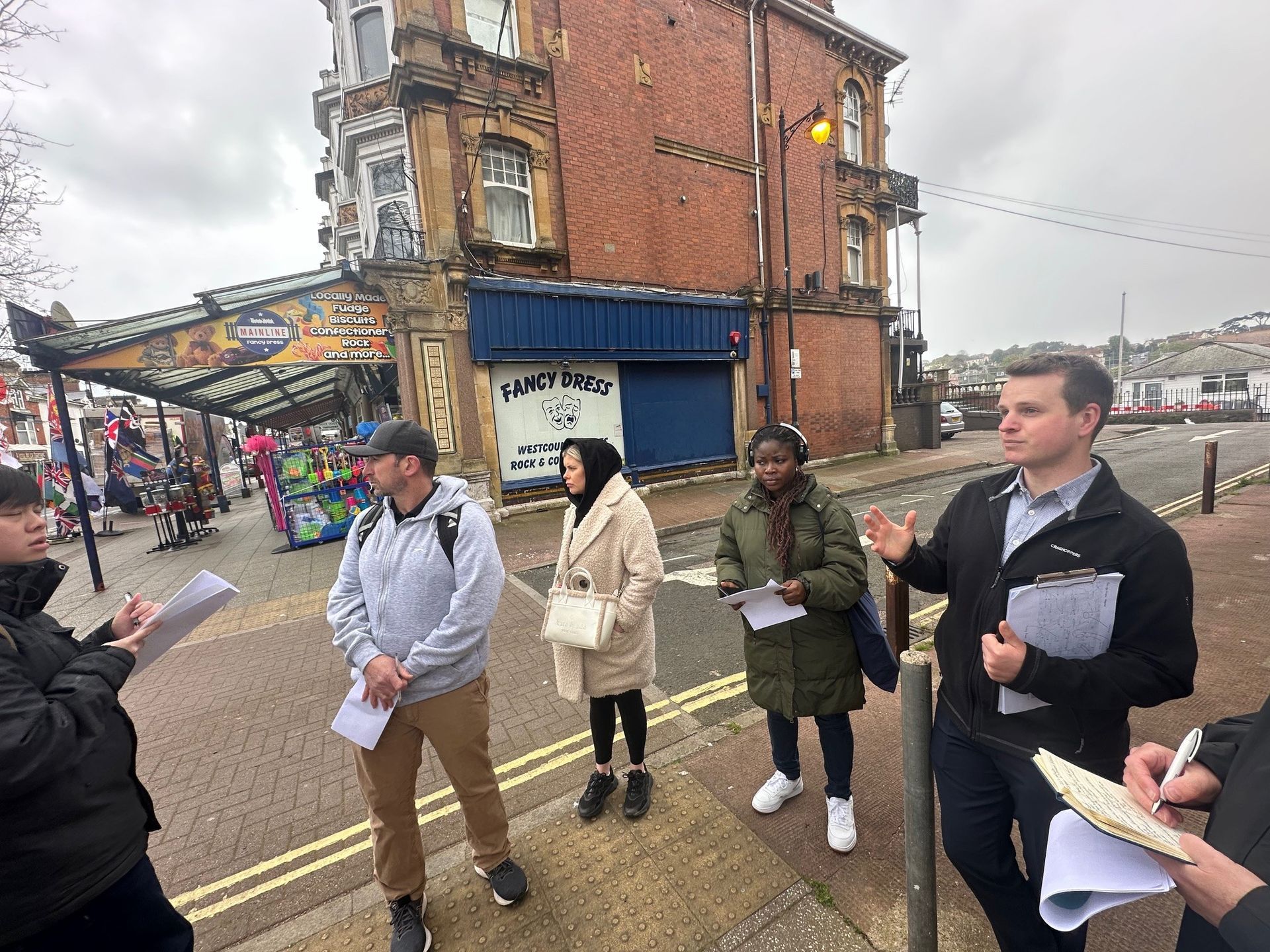
Pedestrianisation was discussed. A trial of pedestrianisation in Torbay Road was carried out after public consultation in early 2022, following the Covid pandemic. This was amended to partial pedestrianisation in early 2023, and further changes were made to the layout and traffic flow in the summer of 2023. After a review, the Council's leadership has now decided that two-way traffic is the preferred solution for Torbay Road to ensure a thriving town centre that is attractive to residents and visitors. Works to restore the two-way traffic arrangement that was in place prior to the trial pedestrianisation took place earlier in April.
Many thanks to the university’s Stephen Essex and Olivia Wilson for inviting us to give the tour, and to the MSc Planning students for joining us.
Ian Roach, Director
Ben Naughton, Assistant Planning Consultant
April 2024
Tagline here
Add your title here
This is a paragraph. Writing in paragraphs lets visitors find what they are looking for quickly and easily. Make sure the title suits the content of this text.

